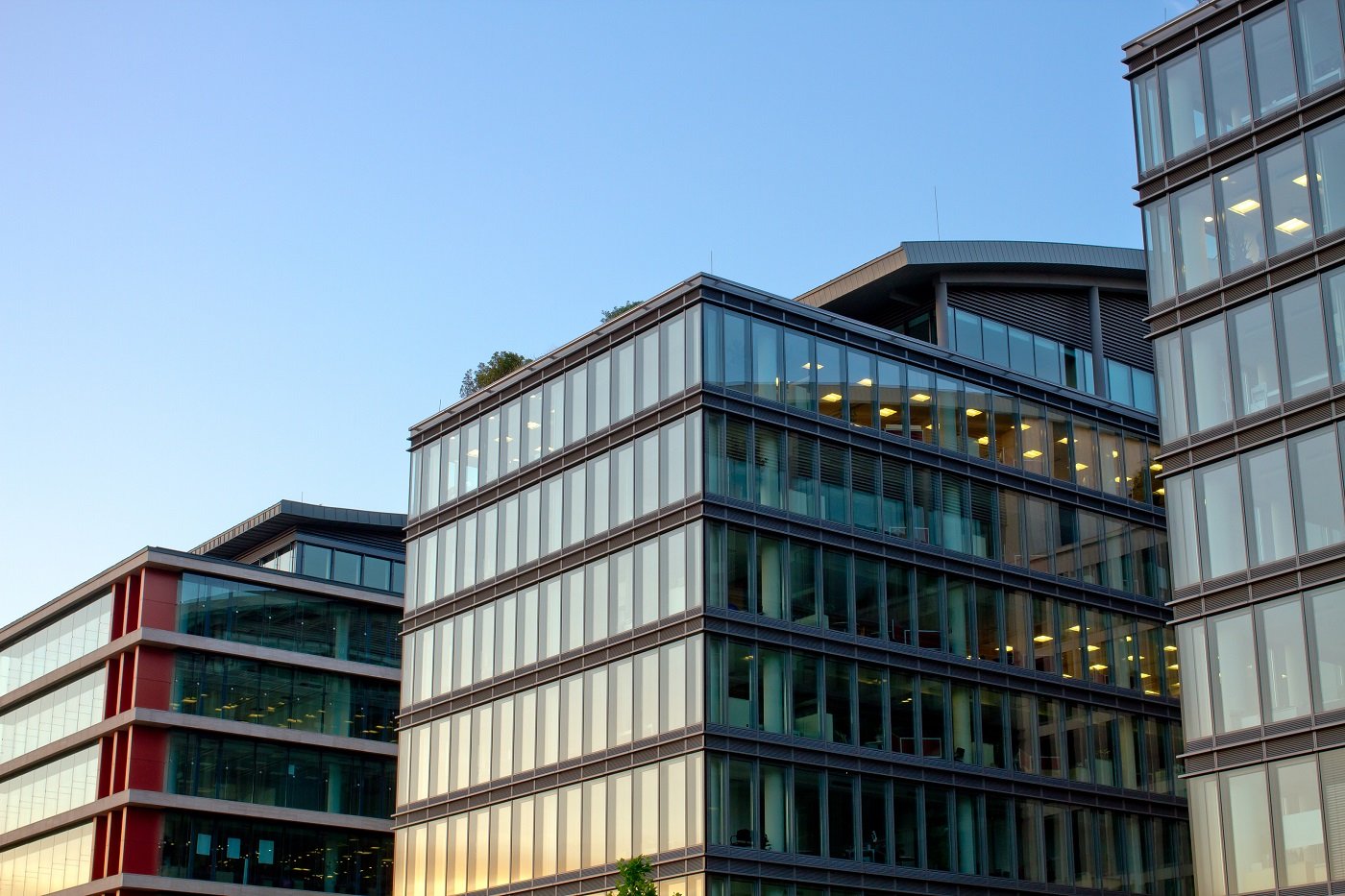Specialty Chemical New Headquarters Facility
Richmond, VirginiaThis project consisted of a new 700,000+ SF, 13-story parking garage and office building serving as headquarters facility.
The project was bid as a shell office building, then the tenant was designed and bid as a separate project. IES Commercial was contracted for the complete design-assist electrical installation.
Square Feet
700,000 +
Market Segment
Office
Engineering Type
Plan Spec

View the Full Portfolio
