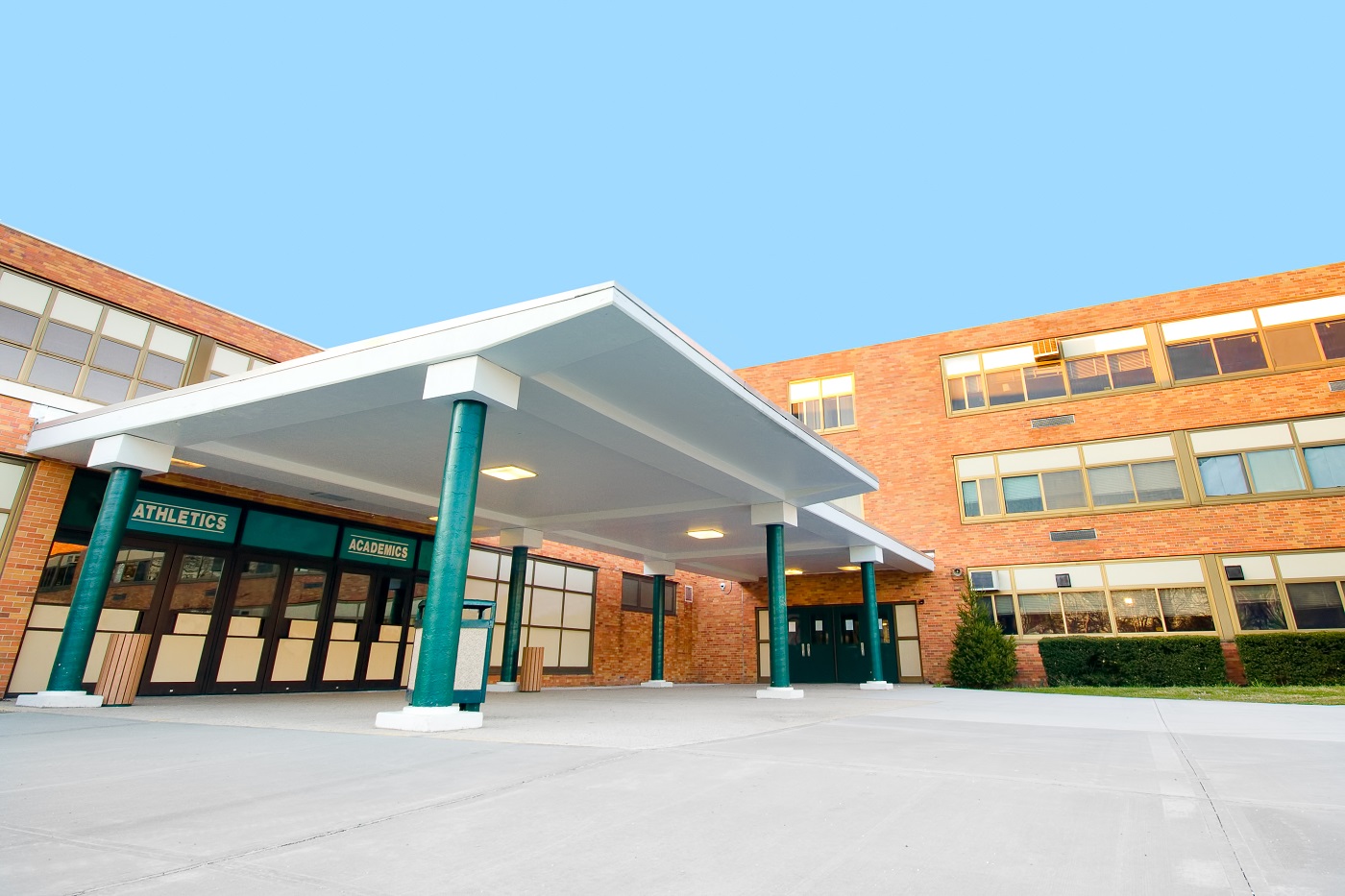Additions to LEED Certified Local K-12 School
Vernonia, OregonThis project is a 30,000 SF addition to a local K-12 school that included a Multicultural Resource Center, Women’s Resource Center, additional general purpose classrooms, Student Learning Center, Teacher Learning Center, quiet study areas and group study spaces.
This project is a landmark building in Vernonia, Oregon and is one of the first schools nationwide certified by the U.S. Green Building Council’s Leadership in Energy and Environmental Design (LEED) green building program. The Building is designed to use 50% less energy than a standard code building and 40% less water. It utilizes biomass boilers for heating and hydronic in-floor cooling supplied from a buried 50,000 gallon water tank.
IES Commercial was contracted to provide primary electrical utility distribution, site secondary electrical distribution, site communication distribution, emergency generator backup, site lighting, interior lighting, lighting controls, complete electrical/HVAC coordination, provisions (raceways) for all low voltage systems, fire alarm and clock systems.
Square Feet
30,000
Market Segment
Education
Engineering Type
Plan Spec
LEED Project Type
LEED

View the Full Portfolio
